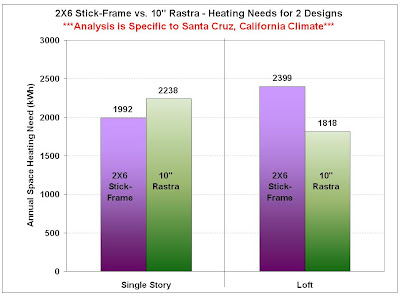After I ruled out strawbale as a wall material, the remaining materials on my short list were:
The excavation of my neighbor's foundation yielded soil that was promising for rammed earth construction. However, in my opinion, there are 3 primary reasons why rammed earth is unsuitable for my home.
- Like strawbale, rammed earth walls are quite thick (18" minimum). My 1,200 ft2 maximum floorplan area would lose a considerable amount of usable living area to wall thickness.
- Rammed earth construction costs are more than standard construction methods. My limited budget requires that I try to reduce cost wherever possible.
- I live in the strictest zone for earthquake design in the US (seismic zone 4). Building heavy walls that need extensive reinforcement to meet earthquake design requirements does not make sense to me.
Advantages of Rastra compared to Stick-frame:
- high resistance to rot and insect infestation should result in long life
- can be used as a stem wall if waterproofed
- insulation R-value is more stable over time than batt insulation
- wall is 4" thinner than Rastra resulting in more usable living area
- running electrical and plumbing within the walls is a common process
- no area "wasted" for a staircase
- easier to grow old in a single story home - no stair climbing
- smaller slab and foundation - reduced cost
- generally requires less energy to heat
 The main conclusion from this analysis is that Stick-Frame and Rastra wall systems perform differently with different home designs. For my single story home design, Rastra walls would require about 15% more heating energy than stick-frame walls to maintain the same interior temperature. However, for my loft design, stick-frame walls would require about 32% more heating energy than Rastra walls. To put these energy needs in perspective, 2 of my PV solar panels will produce the 581 kWh difference between 2X6 stick-frame and 10" Rastra walls for the loft design. Even though the heating energy required for any of these designs is relatively small compared to an average American home, I'm happy to know that my Rastra loft is the best performing design.
The main conclusion from this analysis is that Stick-Frame and Rastra wall systems perform differently with different home designs. For my single story home design, Rastra walls would require about 15% more heating energy than stick-frame walls to maintain the same interior temperature. However, for my loft design, stick-frame walls would require about 32% more heating energy than Rastra walls. To put these energy needs in perspective, 2 of my PV solar panels will produce the 581 kWh difference between 2X6 stick-frame and 10" Rastra walls for the loft design. Even though the heating energy required for any of these designs is relatively small compared to an average American home, I'm happy to know that my Rastra loft is the best performing design.The moral of the story is than an energy analysis of your home design can predict your energy needs. The analysis may also help if you are undecided on your wall system. Thanks for reading. As always, your comments are appreciated.



