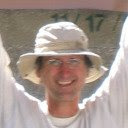We went on the daily acts tour today. Met some really progressive people and saw some nice work being done. Cindy and I got free admission just for driving 2 people around to the sites in FIDO (our biodiesel VW Golf TDI). The first site was a permitted loadbearing strawbale outbuilding that could likely serve as a dwelling with water and heat added. The walls were about 2 feet thick, so they were 3 string laid the thick direction (required for loadbearing). Outside plaster was concrete. All of the foundation and floor was concrete. Lots of concrete was used. This is one of the things they would have changed if done again. The building gets pretty cold in the winter. That is likely the result of no attention to sun when orienting the building. Again, this is a storage shed, so passive solar heating was not a design requirement. The guy half of the owner couple is an electrical engineer, and he was pretty knowledgeable about the structure and construction. It sounds like they used the tie strap precompression method and ran TYVEK up the first bale to meet city permit requirements. The building had a nice organic feel to it with wavy walls and huge curving window reveals. The electrical wiring was apparently quite simple – a chainsaw was used to cut the runs. The lot is right next to a major creek, so flooding is an issue. They did some earth moving to create a pond in the far backyard near the creek, moved this dirt up to the house to fill in a former depression and created a gentle swale to redirect water down to the pond. The pond overflowed during the New Years storm in ’06. The pond has a liner near the bottom. It is apparently self-sustaining. Birds have planted mustard by the pond so they can harvest the seeds later. The lady half of the couple has formed a group to restore vegetation along the creek. They recently received a sizable grant to help their efforts. There was also a speaker from the National Wildlife Federation who described a certification process that lets you display a wildlife habitat sign in your yard if you meet certain criteria. The requirements are water, shelter, food source and all natural. What did I take away from this tour?
- Strawbale is nice
- Ponds are a great idea
- Need to research permaculture
"Is the fly ash on site, is the concrete on site, how far does the Portland cement have to travel?"
Put simply, limit concrete usage to only what is absolutely necessary to meet structural code requirements. Most other natural building materials have less embodied energy. I then asked about her personal experience comparing concrete as thermal mass to adobe. She did not have direct experience because she has not done a fair experiment comparing 2 similar buildings in similar sites in similar climates. However, she has seen people walk into adobe floor buildings and lay down on the floor. She has never seen this in a stained concrete floor building.
I asked the other teacher (Bob) if adobe floors needed re-bar, he thought not. We noticed that the earth plaster mixture had flour as an ingredient. Wondering if this is a food source for pests/vermin? I think coating the flour particles with clay is like coating styrofoam in rastra with cement. It keeps the vermin from getting at the food.
The restroom had a 5 gallon bucket sawdust toilet. Steve recommended a book called The Humanure Handbook which describes the 20+ years of research that went into this method of composting human waste (a must read!). The outhouse did not smell or have flies which was surprising. There was definitely a few deposits in the bucket when I was there. Sawdust is used after every use to cover up the poop and piss. This is apparently the secret to eliminating odor and flies. I think I heard that compost would also work like sawdust. Gino from the soco biodiesel co-op spoke at lunch about biodiesel. I asked him how many miles he has had on his fuel filter, 20,000+. This makes me wonder if something is wrong with our vehicle because our mileage is only low 40’s since the filter change. Need to call Thunderstruck and ask what they might think. Take aways from this tour:
- earth plasters for sure
- study lime plaster
- leaning towards an adobe floor
- read The Humanure Handbook
- natural building materials are really the sustainable way to go
- learn skills
- look for quality materials
- give back to community
- recycled wood for sure
- look into COR-TEN roofing
- leaning even more towards straw walls (either clay-slip straw or strawbale)
- put in more human effort
- learn a skill from an expert
- I can do more than I think I can



